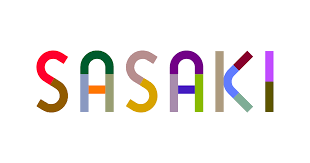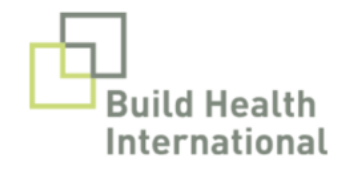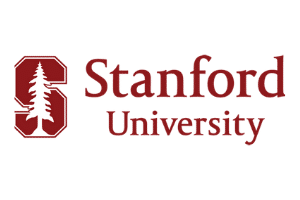
MICRODESK HAS BECOME SYMETRI
In March of 2022, Microdesk was acquired by Symetri, an Addnode Group company, forming the world’s leading provider of software for the design and make industries.
How Generative Design Helped a Sierra Leone Hospital Tap Natural Resources and Reduce Costs

A Case Study
A truly sustainable facility begins with a design that accounts for energy efficiency, ongoing maintenance costs, and other critical resource requirements throughout the building lifecycle. Organizations like Boston-based Build Heath International (BHI) are spearheading these efforts in emerging markets where sustainability is not just an added benefit – but an inherent need. With the help of Microdesk expert consultants and funding from the Autodesk Foundation, BHI was able to utilize a holistic BIM workflow that features comprehensive energy, daylighting, and solar analysis for a maternal healthcare facility in Sierra Leone, Africa. By doing so, BHI can save time, money, and lives.
Providing Quality Healthcare Options Around the World
BHI was founded in 2014 as a non-profit global health organization providing architecture, engineering and construction services in severely resource-constrained settings. They have since become a driving force in the development of over 100 projects in the Caribbean, Latin America, and Africa. Their portfolio includes the expansion of the Saint Boniface Hospital in Haiti and assisting with lab updates for the African Center of Excellence for Genomics of Infectious Diseases at Redeemer’s University.
The latest BHI project is the design of the Maternal Center of Excellence at Koidu Government Hospital in a remote region of Sierra Leone. The facility spans 61,500 square feet, all of which required computational fluid dynamics (CFD) studies regarding energy usage, natural ventilation, and daylighting. Additionally, Sierra Leone has a long wet season from May to October, when rains can be torrential, so protecting against wind-driven rain and flooding was a necessity.
Further, it was critical that the lean design also reduce daily operations and maintenance costs. This meant a building redesign was not an option for optimizing resource needs. Rather, connected BIM, generative design, and ongoing training would be leveraged to minimize material costs while maximizing efficiency.
Utilizing Leading Techniques to Create Leading Designs
Microdesk was brought into the BHI project (funded by Autodesk Foundation) primarily to assist with energy analysis. This collaboration and training was conducted via newly developed generative design workflows in the Autodesk AEC Collection. Generative design is the process of inputting design parameters into a system and allowing algorithms to provide a variety of options for achieving project goals. When used correctly, generative design can save hundreds of hours of trial and error while producing unique, lean designs.
AEC consultants from Microdesk worked with Autodesk application developers to upgrade current generative design capabilities within Revit and other primary software platforms. This allowed the team to perform an inclusive energy and airflow analysis throughout the facility. The team began by studying CFD on the exterior to develop a solid massing strategy for passive airflow, and identify prime locations for ventilation louvers. That study was then taken to the interior to see if it produced a stack effect that would meet occupant comfort goals. Savings were captured in all phases including design, construction, and operational costs.
Beyond CFD analysis, generative design was leveraged to reduce construction and maintenance costs as well as optimize natural light. Microdesk consultants employed a circular process described within the U.N. Sustainable Development guidelines to determine the optimal roof pitch and overhang to increase daylighting while reducing the negative impacts of wind-drive rain. They also used generative design to determine the quantity, location, and material cost of skylights to achieve a minimum of 50-foot candles at nurses’ stations in the inpatient wards. By reducing the cost of excess daylighting and placing the skylights in ideal positions, the building will save on longer-term energy expenses.
Modeling for a Sustainable, Impactful Future
These generative design workflows, developed in close partnership between Microdesk and Autodesk, can be replicated on future projects with ambitious low carbon energy goals. Additional energy, daylighting and solar analysis will be conducted for this BHI facility in the future, as well as documentation of new workflows.
The focus on sustainable design is becoming more mainstream across the AEC industry for commercial, residential, and non-profit projects. Lean construction combined with a long-term operability mindset allows stakeholders to maximize a facility lifecycle while reducing carbon emissions and waste. Microdesk, Autodesk Foundation, and BHI are committed to a future that provides designers, engineers, and builders with the tools and workflows to give everyone quality care that increases health outcomes and builds resilience.
*Microdesk has changed their name and is operating as Symetri as of June 2023.
*Microdesk is doing business as Symetri and has changed their name as of 6/26/23.






