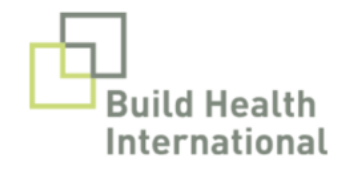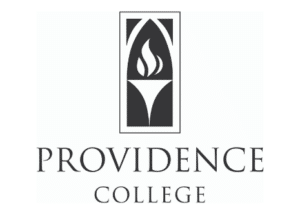
Nonprofit uses BIM to design facilities that meet energy and health needs in frontier markets
More Than Buildings
Millions of people in frontier markets lack access to quality health care. Build Health International (BHI) helps address that need by building localized health care facilities. BHI realized that by minimizing energy costs through sustainable design choices, more of each facility’s budget could go to delivering high-quality patient care. The organization looked to Building Information Modeling (BIM) to provide the building performance analysis power needed to drive design decisions that met health care and energy‑efficiency goals. “In the developed world, energy costs are a relatively low percentage of a health care facility’s budget,” says Jim Ansara, founder and director of BHI. “That’s not true in places like Haiti. BIM gives us the power to understand how design choices affect energy use. We use the model to find ways to keep buildings cool and well lit while minimizing reliance on electricity.”
Meeting Changing Needs
BHI recently partnered with the St. Boniface Haiti Foundation to build the Center for Infectious Disease and Emergency Care (CIDEC) in Haiti. The CIDEC will provide services to identify and limit the spread of infectious disease in addition to delivering much-needed emergency services. Originally planned as a cholera treatment center, the CIDEC’s focus shifted during design because Haiti’s health care providers had successfully reduced the region’s need for cholera treatment. “Going from one type of health care facility to another is a big change, but the CIDEC was a better fit for the area,” says Robert Freni, director of architecture for BHI. “Having used a BIM process to develop the initial designs made it easier to shift gears on the project. Because the models are dynamic, changes— even fairly substantial ones—go quickly.”
Modeling for efficiency leads to huge savings on energy
Speed + Energy Analysis
The BHI design team used its initial Revit models as starting points for the new center’s design. They quickly refined the models to reflect the types of spaces that an emergency and infectious disease facility requires, such as examination and intake areas, along with isolation areas to help curb diseases. While making the change, they began exploring the center’s potential energy needs.
Around the same time, BHI enlisted Microdesk to utilize Autodesk’s Insight cloud service. A BIM powered energy analysis and simulation tool, Insight gave the team a way to explore energy efficiency, thermal comfort, and lighting from the earliest stages of the design process. Microdesk conducting an analysis of energy use, daylighting, and solar capabilities. Various factors were plugged into the Insight system to gain a holistic overview of the building’s capabilities for heating and electricity. This helped guide the project’s most impactful areas of energy-saving including lighting, roof construction, and the HVAC system.
We used the Revit model and Insight to understand the best options for the center,” reports Freni. “It’s important on a project like this to strike the right balance between lowering operational costs through energy efficiency without excessively increasing building costs.”
Ansara adds, “Budgets are tight on our projects, but we don’t just focus on keeping building costs down. For example, the lowest cost roof in Haiti to build is flat concrete, and windows can add to building costs, too. Yet, the right roof and the right number of well-placed windows can lower energy use. BIM helps us make informed choices about how upfront building costs impact long-term operational expense.”
Multiple Slope Angles
Optimizing the site’s roof proved to be crucial to striking the right balance between energy efficiency and cost. The design team knew from experience and training that a sloped roof delivered better energy performance. But it would also cost more. Insight helped them design a roof with a slope that took advantage of the airflow and shading provided by the hillside building site. They then applied their findings to the Revit model to understand potential building costs.
“There was no question that a sloped roof would perform better,” says Freni. “Our analysis clearly showed that the increase in construction costs would pay off significantly over the long term. We were also able to explore multiple slope angles for the roof to make more-informed choices about performance and constructability.”
“We did a similar exercise to determine the length of overhangs for the building,” he adds. “After reviewing overhangs of between 2 and 6 feet, we determined that 3 feet was the sweet spot for cooling, lighting, and cost. In the end, we designed a health care facility for the tropics that requires very little air conditioning to stay cool. It’s really going to help the people who run the center devote more of their budget to delivering care and less to lighting and cooling.”
Better Health Care Where It’s Needed
As BHI undertakes other projects like the CIDEC in Haiti and Africa, it’s using a BIM process to combine energy and cost insights to deliver more-effective health care facilities. And it’s looking to replicate—and keep improving upon—the striking results achieved with the CIDEC.
Through April of 2018, solar panels that BHI installed for the St. Boniface Haiti Foundation generated more than 200,000 kWh of power, but energy efficiency is just as crucial. Ansara explains why, “Energy consumption in a U.S. hospital is approximately 9 watts per foot.
That’s far too much for our projects. Our goal on the CIDEC was 1 watt per foot. With the help of BIM and Insight, the CIDEC should only use about .75 watts per foot. But that’s still likely to consume about 10%–15% of the operating budget. We want to build facilities that are even more efficient, because that makes such a huge contribution to health care delivery. BIM is going to help us on the journey.”
*Microdesk has changed their name and is operating as Symetri as of June 2023.
*Microdesk is doing business as Symetri and has changed their name as of 6/26/23.







